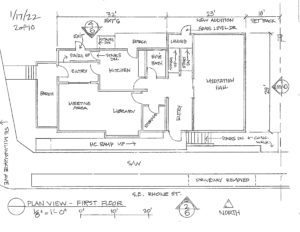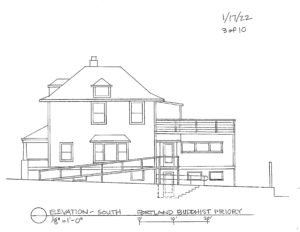Project Update October, 2022
Meditation Hall Building Project Update November 15, 2022
Here is a PDF of our current (spring 2022) design idea for downloading.
Project Update March 21, 2022
(To help support this project you can go here: GoFundMe campaign. Or, if you would prefer to give directly, go here for ideas about methods of making offerings.)
As we mentioned below, the 2018 target for our fundraising efforts was between $250,000 and $350,000. In the fall of 2021, we were offered a long-term, no-interest, no set repayment time, loan of $300,000. With our available funds at $335,000, we decided to move ahead with finding an architect and builder and finding out about what would actually be required to accomplish our goal.
We have now decided on a builder, East Ave Design; additionally, we have been offered assistance by a local architecture firm called Woodblock Architecture. In the process of looking for a builder we have also come to understand, in greater detail, what will be required of us. The main thing that has changed since we started, is that our projected building cost has risen significantly. We are now expecting the project to cost at least between $400,000 and $450,000.
There are two reasons for this increase in cost. The first is that our design aspiration has changed, as we realized that we would benefit from a flat roof which could be used as an elevated deck area for increased usable outdoor space (our lot is tiny!). This deck would enable us to have a container garden on the roof as well as an outdoor gathering area.
The second and most significant reason for the increased building cost is the change in our economy wrought by the covid-19 pandemic. Building costs have long been high here in Portland and are now substantially higher than they were two years ago.
Therefore, we are starting a Gofundme campaign. We are hoping to raise at least $115.000 which will enable us to start construction. Depending on how much we are able to raise, we will be able to add features like a wheel chair accessible restroom and an energy efficient HVAC system.
Our Building Project (As of 2018)
When the Portland Buddhist Priory moved to its current location in 1990, it was already apparent that a larger meditation hall would help our temple. Over the years, various ideas have been considered regarding how to expand the usable space of the temple; during this past year, in discussion with the Priory Council, we have decided that it would be good to go ahead with the project of constructing a new meditation hall for the following reasons.
- A new meditation hall would expand our current person capacity for sitting meditation and ceremonial in the hall.
- It would allow us to use the former meditation hall room for meetings and to house our library.
- The new, more spacious, hall and layout would make the temple more retreat friendly.
- We plan to make access to the temple ADA compliant with a new ramp and wheelchair accessible restroom facilities. (Our current ramp is not ADA compliant.)
- A big advantage of this renovation would be to put all of the public spaces of the temple on one accessible level.
Our Process
From the beginning, starting and running this temple has been an act of faith: faith that the practice handed down to us through Rev. Master Jiyu-Kennett will continue to benefit beings. Taking this next step, then, is also taking a step in faith and confidence in that practice and in those who will follow us.
While this project springs from the practical experience of living in this house and making it work for our needs – and really, it has served us very well – we also do our best to bring the project to the mind of practice. This involves working on letting go of greed: that desire for the latest shiny new whats-it, frustration: why can’t it go faster, and delusion: I’m sure a new meditation hall will solve all of our dissatisfaction.
Bringing the project to the practice also means taking refuge in the Sangha about the various stages of the project. As we go forward, we are sure we will have much discussion about the issues surrounding an undertaking like this. Please do let us know if you have input or ideas you would like to share.
Our Design Plan
After much discussion about design and work-load considerations with our local Sangha and the wider Sangha of monks and lay practitioners, we have come up with a basic provisional design. Having this design on paper is helpful in sorting out zoning issues and in getting general estimates for building costs. As we go forward, we will revise our design idea as new input comes in.
Here is a PDF of our current (spring 2022) design idea for downloading.

Proposed layout of the first floor.

Rhone St. view of the proposed addition.
Next Step 2018
A local builder gave us a rough estimate for the cost of our proposed design at between $250,000 and $350,000 and our next step is to begin raising this money. Because of the nature of how our finances are structured, we would find it very difficult to get bank financing – although our income is thankfully stable, since we don’t have regular pledges, we would not be able to guarantee income to repay a bank loan.
Also, while Rev. Leon and other Priory members have a fair bit of building experience, because of the local code requirements, we will not be able to do a substantial amount of the work and will need to hire a builder.
Any donations you might give, dedicated to our building fund, will go to this project. Because we have no way of predicting what our income will be in a given year and because our first responsibility is keeping the temple running, we reserve the option to use building fund moneys to cover our basic operational costs. In the event that we are unable to cover our basic operational costs for a given year, our intention is to use building fund money after our general savings has been depleted.
How To Give
Your donations and support of the temple and this project are gratefully received! Giving for this project is as simple as making a donation in the usual way and marking it “Building Fund.” For ideas about methods of making offerings, go here.
To help support this project you can go directly here: GoFundMe campaign.


