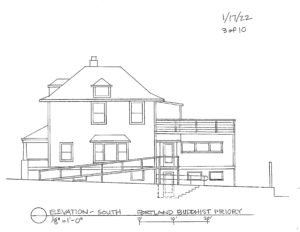Meditation Hall Building Project Update
(Follow this link to see the October 2022 Priory Newsletter where this was recently published.)
(Our full “Building A Meditation Hall” page can be viewed Here.)
We have been working steadily on moving our building project forward and I thought I would take a minute to bring you up to date on our progress.
Last fall we began looking for an architect or designer that could help us with our project and we found the architecture firm Woodblock Architecture here in Portland. One of the principle architects at this firm is Jonathan Dunn who very kindly donated a substantial amount of Woodblock’s time in helping us establish a basic set of computer drawings of our intended project and with some preliminary work researching what would be required of us by the city and its various permitting agencies.
Since we are zoned mixed use commercial and residential, and our actual use involves being a public meeting space, the permitting for our project needs to go through the commercial permitting process which is more involved and complex than the process for residential construction.
Jonathan and Mark Verna from Woodblock helped us go through an initial meeting with the city’s permitting agencies (called an early assistance meeting) which is designed to identify any extra requirements the city might need to add to our project beyond just the requirements of the actual building project. For example, such extras can include improvements to the streets and sidewalks around the temple and landscaping. Happily the city’s extra requirements were very modest and Jonathan remarked that our early assistance meeting was one of the friendliest and mild he had been to.
We have also settled on the design build company East Ave Design + Build. East Ave is run by Chad Ruhoff and is a small local building contracting firm who will work up the final detailed plans and build our addition. We recently signed an initial contract engaging East Ave to develop building plans and work up a final contract for the actual building. Our hope is to submit building plans to the city for approval this fall with the goal of actually breaking ground in the late spring or early summer 2023.
Building a project like this is complicated at the best of times, and even more complicated during a period like the last couple of years. We have been grateful for the offerings of various kinds of support from different quarters. One large offering that came our way this past summer is the offer, from Rev. Master Hugh and Eugene Buddhist Priory, to supply the solid wood construction lumber for the project from trees thinned from the Eugene Priory property. This wood will be felled, milled, dried and graded for use in our project and will also include the Douglas fir material, again dried and milled, for the addition’s interior flooring and trim.
Of course this offering is a big help financially (we will pay for the milling and shipping), but it is also meaningful in terms of our long-term sharing of support between our two temples: we have been closely connected to the Eugene temple since the early ’70s. It will also be just plain nice to make use, in this way, of these trees which have made their offerings that benefit beings around the Eugene priory for so many years.
I and the Priory council are deeply grateful for your support and we are looking forward to continuing the process of making this plan a reality!



